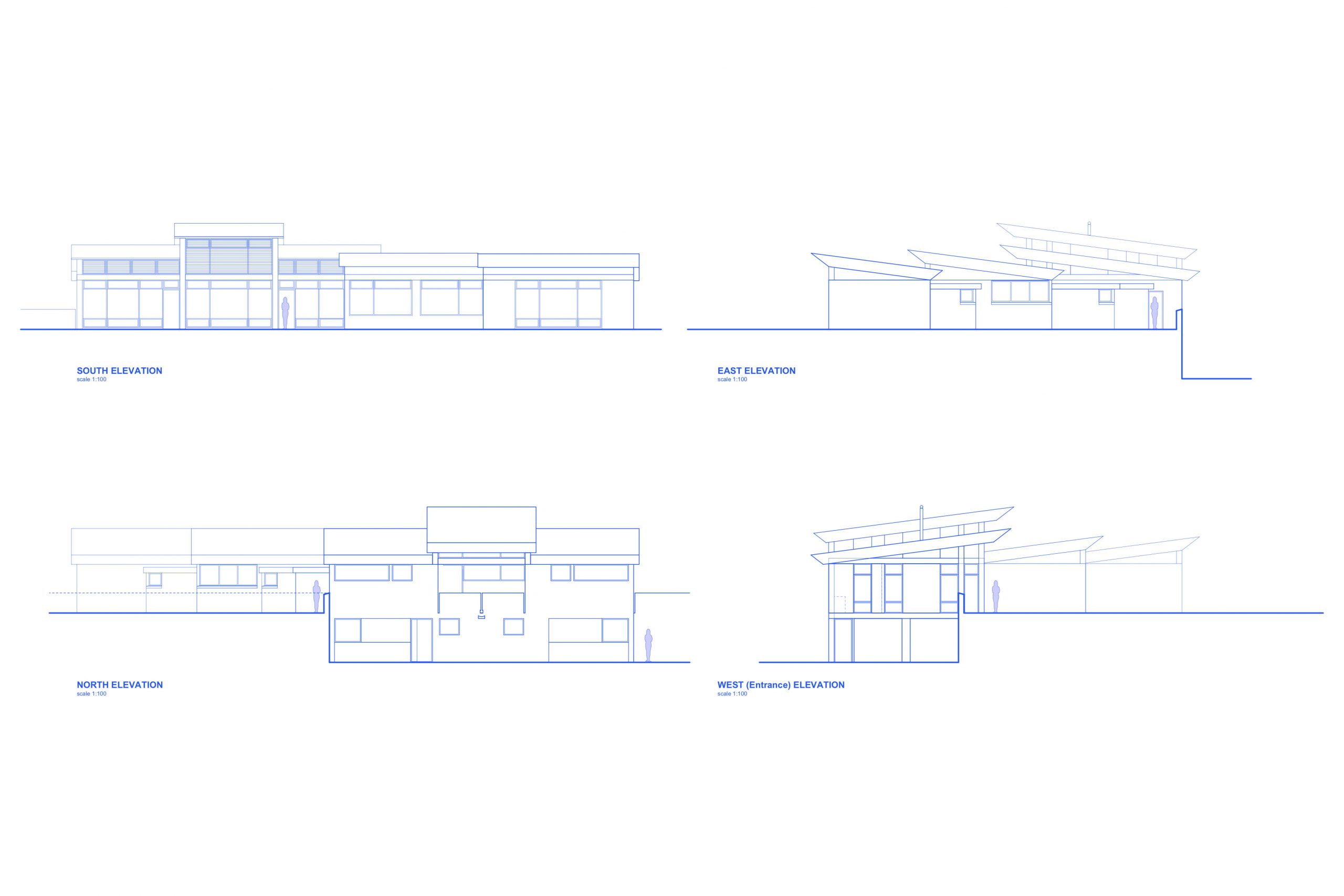gallery
‘Long Acre’, Passivhaus
‘Long Acre’ House Elevations, near Wells, Somerset, UK – 2007
Tim designed this proposal for a new home in a semi-rural village, near Wells, Somerset, in south-west England.
It was created for a client/couple to live in for their future retirement.
Passivhaus certification was to be sought in order to achieve a low-cost and warm interior for the winter months, with abundant daylight and views to the surrounding garden and countryside.
The design was based on a southern orientation (northern hemisphere), with a super-insulated building envelope including triple-glazed windows, air-tight construction and a ‘whole-house, heat-recovery, ventilation system’.

