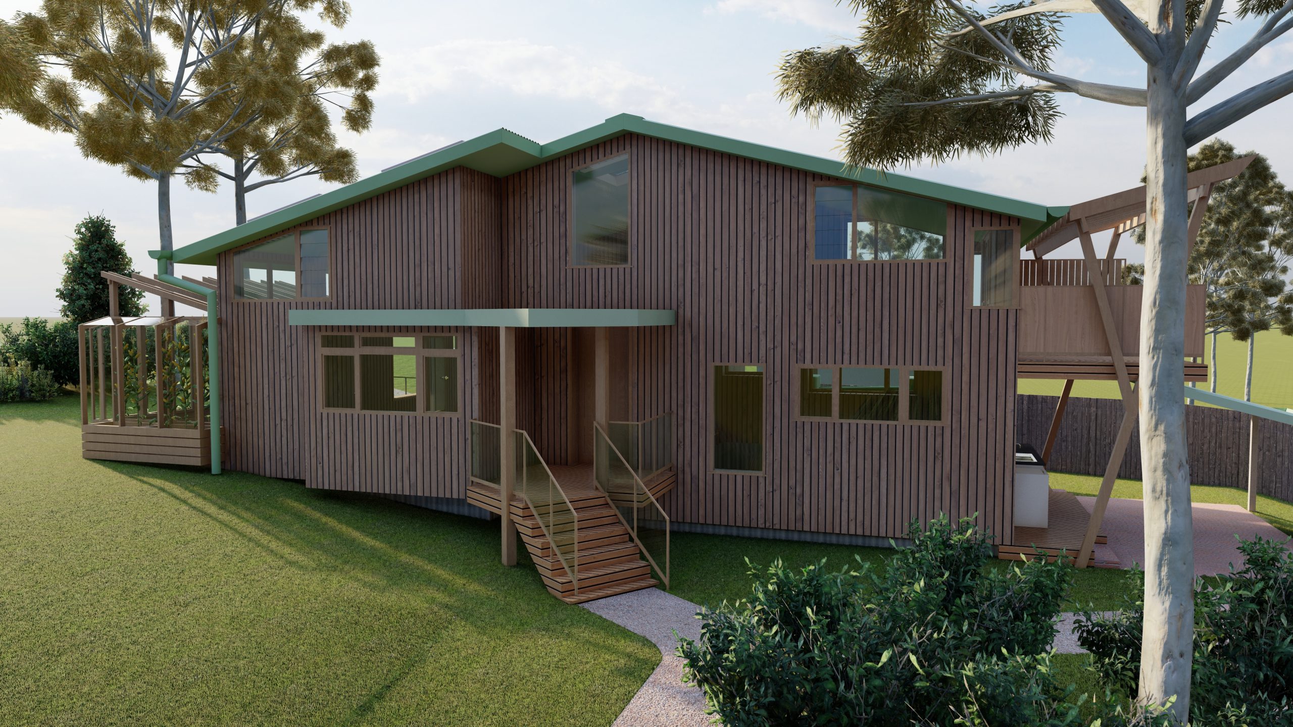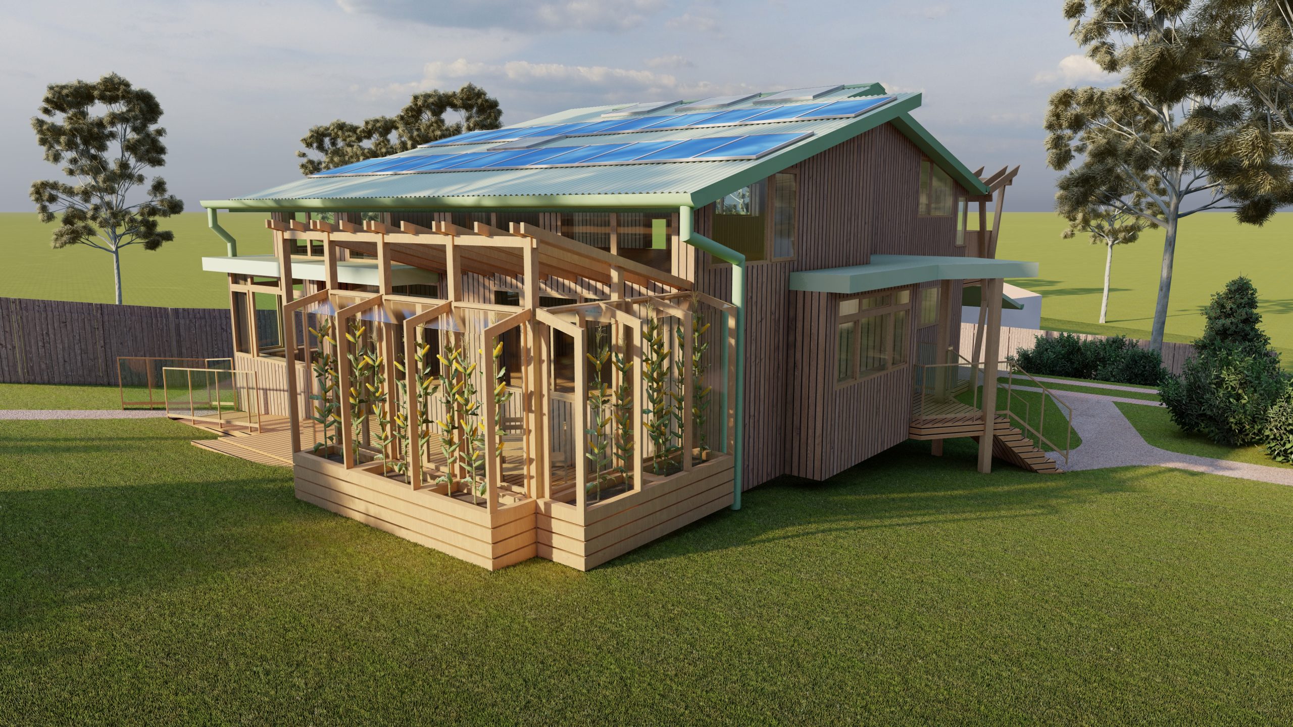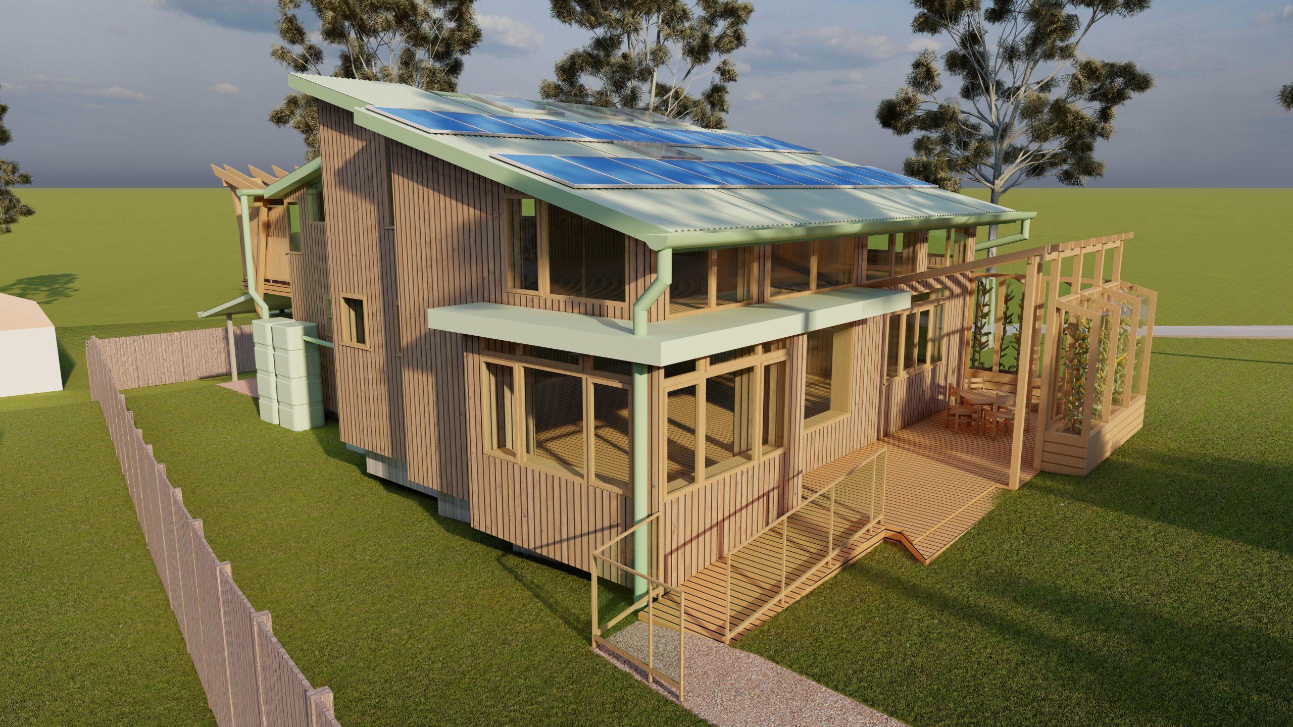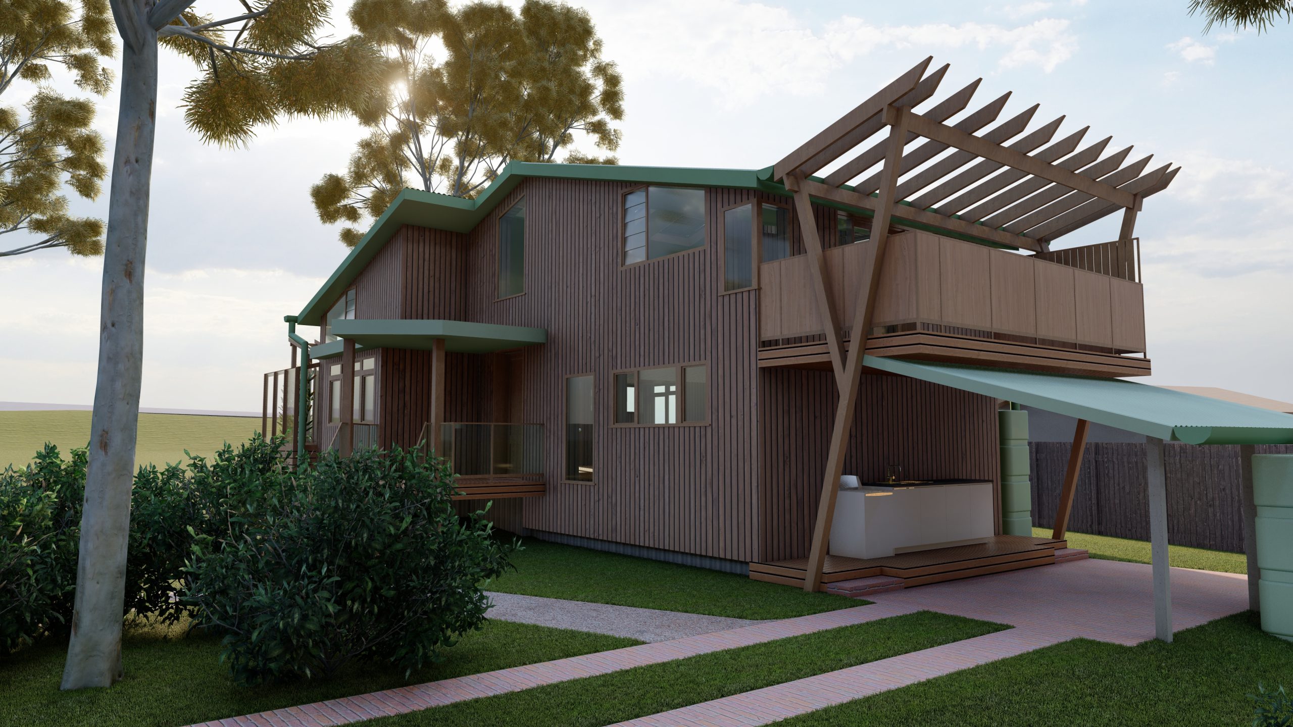gallery
‘Nesting Hollow’ – a new eco house on the east coast of Tasmania
Six months after arriving in Tasmania in March 2020, Tim bought a small plot of land with the aim of designing and building a compact new home for himself and his partner. Their joint aim was to create a home and garden that supported each other and the local environment in an integrated manner. In addition, Tim wished to succeed in creating a Living Building Challenge certified project; perhaps the first in Tasmania.
“The Living Building Challenge™ (LBC) calls for the creation of building projects at all scales that operate as cleanly, beautifully and efficiently as nature’s architecture.
Living buildings give more than they take, creating a positive impact on the human and natural systems that interact with them.
The LBC is a philosophy, certification and advocacy tool for projects to move beyond merely being ‘less bad’ toward becoming truly regenerative.”
~ https://living-future.org.au/living-building-challenge
This was never going to be easy or straight forward.
The budget was tight and the cost of building was rising due to the COVID pandemic’s effect on the supply of construction materials and a shortage of building contractors. In addition, the Local Government Area’s (LGA) planning requirements were changing due to the Tasmanian government introducing a new, state-wide planning scheme across all 29 LGAs in Tasmania, one-by-one and in no particular order!
Numerous designs were created with multiple iterations of each as key issues were investigated and addressed including:
- Passive solar design through careful orientation, on a constrained site;
- Rainwater harvesting, filtration and storage, in a low rainfall area;
- Maximising solar energy production on site;
Whilst also investigating …
- local, 21st century, high thermal efficiency, smart and affordable construction systems;
- locally grown/manufactured, sourced and sustainably produced, recycled, repurposed, or up-cycled building materials;
- Passivhaus-certified, locally manufactured and sourced windows and doors;
- Tasmanian government-approved composting toilet systems;
- greywater recycling systems;
- eco-friendly and onsite, waste water treatment and disposal systems;
- endemic plant species and existing biodiversity issues.
At the outset, in addition to seeking LBC certification, Tim wished to set regenerative design principles to guide the project and to give back … to both the existing environment and the local community.
Nature First, was the first and most important of these principles, where the project would do minimum harm to the existing trees, shrubs, ground-cover, soil, water table and wildlife inhabiting the land and the local area. This includes ruling out reinforced concrete strip footings that would damage the root systems of the six existing, mature Tasmanian Blue Gums (Eucalyptus globulus) on and adjacent to the site. These trees are in fact, Tasmania’s floral emblem and were first described (from a European, scientific perspective) by an early French botanist, Jacques-Julien Houtou de Labillardière (born 1755 and died 1834). It was noted early on after purchasing the land that at least one of these trees was supporting endemic parrot species by providing nesting hollows for them to breed in. They are also the preferred tree species of the highly endangered, Swift Parrot, so keeping them healthy has become priority number one!
This also gave rise to the idea of calling the project, “nesting hollow” and to the design principle of ‘Nature First’.
This then led to other decisions including using no concrete on the site, raising the project off the ground by using a minimum number of piles rather than a slab-on-ground, using lightweight timber construction throughout and enabling endemic wildlife species to pass under, across and over the site as freely as possible, including forester kangaroos, echidnas and possums as well as a multitude of bird species including little corellas, magpies, galahs, rainbow and green lorikeets, swifts and martins.
A landscape concept design has been included at the planning application stage of the project. This is in order to integrate both food production areas (protected from the local wildlife) and regenerated endemic species belonging to the local ‘Dry Eucalypt Forest and Woodland’. This is defined by the presence of Eucalyptus amygdalina, commonly known as black peppermint, only one of which is currently present on the site.
This project is now ready to go to the LGA’s Planning Department for Planning Approval.
3d CAD images created by
Maria Eduarda Oliveira, Architectural Drafter
https://dudamelloa.com
Come back soon for updates.




